Thursday, 21 November 2013
Contemporary House Design With Cozy Interior on Sloping Site
Bernal Height Residence By SB Architects is an amazing contemporary house built on a 2,100 square feet sloping site. The site gave designers an idea to build a focal stair core wrapped by private areas. The main living spaces are located on the top floor so they feature dramatic views of the San Francisco skyline and gather a lot of natural light. The corner location and internal spacial organization created an exterior expression that broke free of horizontal restraints to create a blend of strong horizontal and vertical lines punctuated by a cantilevered roof. The interior of the house and especially of private areas looks very cozy. { SB Architects }
Subscribe to:
Post Comments (Atom)
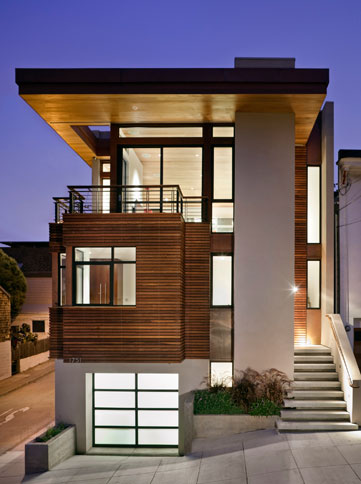

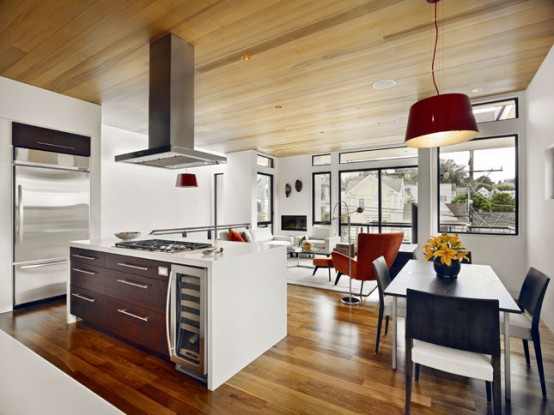
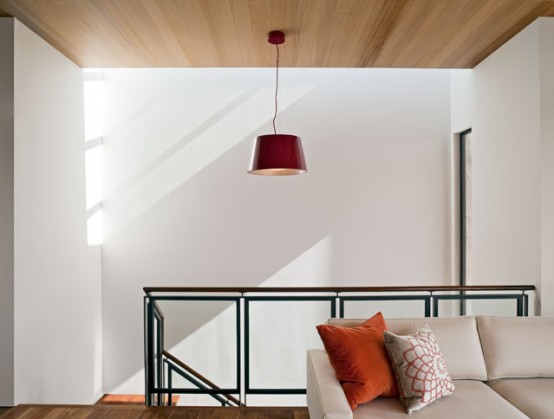
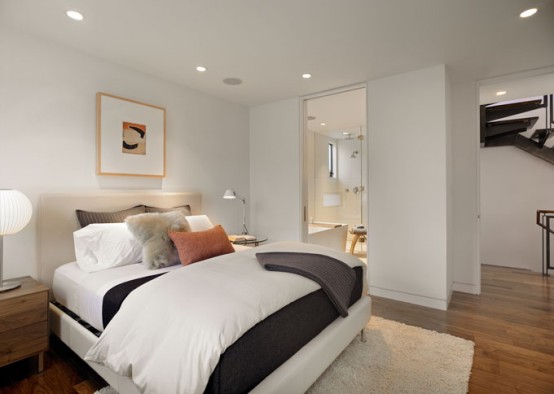
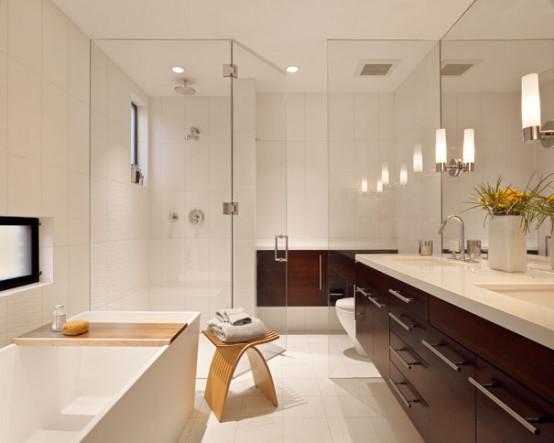
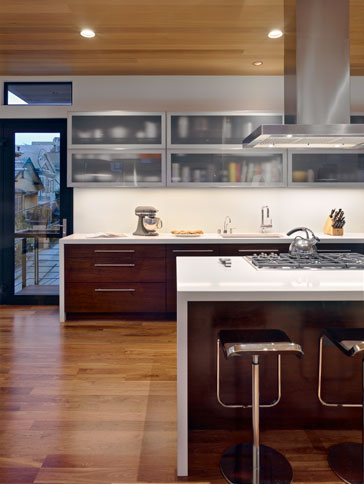
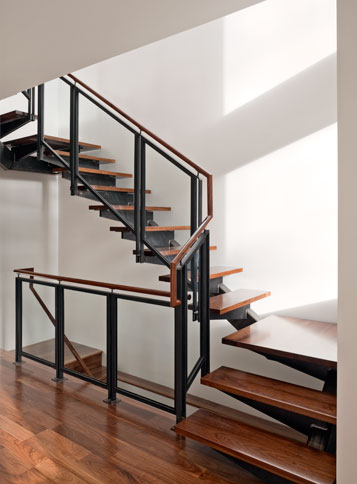
No comments:
Post a Comment